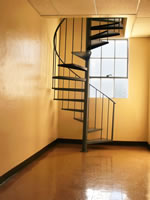
Loft Stairs
One of the first things to consider when doing a loft conversion is to decide what sort of staircase you would like for your extra space. They are governed by Building regulations so architectural details will need to be provided in the building/floor plans of your extension. This will be the first stage of construction for your loft extension. They will normally be constructed on site to make sure that they fit well, although more expensive bespoke stairs maybe made back at a workshop first.
When considering the type of staircase you wish to have there are some basic points to remember, they will probably need to be:
-
functional
-
space-saving
-
attractive
|
Staircase Lighting
A staircase going up to your loft will require electric lighting. before your loft conversion takes place have a good think about where the best places are to have your on/off light switches and the lights themselves.
Building regulations and Safety Requirements
Building regulations vary by county, but generally there needs to be sufficient headroom available over the new stairs or landings.
This should not be less than 2 meters, although exceptions can be made where there is not the space for this headroom. Regulations also govern rise and going of treads.
Where there is insufficient space for a standard staircase an alternating tread staircase or a fixed ladder may be acceptable as access to a single habitable room. On occasion spiral staircases are permitted to save space.
Alternating Tread Staircases
An alternating tread staircase is a specialist staircase which is slightly steeper than a normal staircase and are usually permitted in small single room conversions which are physically constrained.
Further details about Building Regulations can be found in the Building regulations section of this website.
The Wooden Hill Company - www.the-wooden-hill-company.co.uk
Designed well, a staircase can be the focal point for any home. The Wooden Hill Company offers a range of DIY or Kit Staircases which offer simplicity and great value for money. We also provide a range of cusom built staircases in sizes and shapes to perfectly match your project. Please be aware that we can offer a total bespoke service where we can design a staircase for your project using materials such as wood, steel, glass or concrete.
|