
Shaw Stairs Ltd
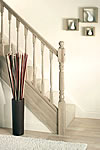 Shaw Stairs ltd based in Tamworth are suppliers of made to measure staircases for loft conversions. They can offer match existing stair parts which will be able to match the lower staircase in your house. Their aim
is to offer you an inspiring range of quality stair products that allow you to create your own style of staircase . Their ability to combine modern, contemporary and traditional stairs with styling that gives you the opportunity to create a style and look of your own stairs. Shaw Stairs ltd based in Tamworth are suppliers of made to measure staircases for loft conversions. They can offer match existing stair parts which will be able to match the lower staircase in your house. Their aim
is to offer you an inspiring range of quality stair products that allow you to create your own style of staircase . Their ability to combine modern, contemporary and traditional stairs with styling that gives you the opportunity to create a style and look of your own stairs.
Shaw Stairs Ltd manufacture complete staircases , handrails, Spindles , Newel posts, Newel caps, Banisters and balustrades. They supply stairs and stair parts to loft conversion companies, General Builders and the general public nationwide. Their manufacturing methods are based on absolute quality and accuracy in all their products range from purchases of raw materials to delivery, their quality control team constantly monitors all aspects to maintain their quality promise, with most stairs delivered within 2/3 weeks! And stair parts orders 3 days delivered direct to your home or business!
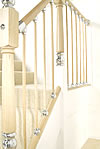 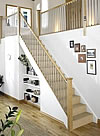 Shaw Stairs Ltd are always looking to improve and keep up with the modern world so they have a modern range in Axxys Chrome and Axxys Brushed Nickel or Quays Contemporary which is their range and also Square Stop Chamfer Contemporary. Shaw Stairs Ltd are always looking to improve and keep up with the modern world so they have a modern range in Axxys Chrome and Axxys Brushed Nickel or Quays Contemporary which is their range and also Square Stop Chamfer Contemporary.
They are family run business with all different positions in the company and Chris Shaw the managing director has over 18 years experience in joinery and Staircase manufacturing. Their Company also employs a team of highly skilled joiners
Loft Conversion Stairs
Stair installation for a loft conversion often requires a great deal of planning regarding the amount of space available, and can be designed to look the same style of the other staircase.
Staircase Style
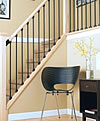 Wherever the staircase will be installed in your home, it can help create a rhythm and pattern to the space. It can draw the eye and invite you to look up or walk up it, providing an architectural grace to a usually functional feature. You can express your tastes and personality throughout your home and there is no need to leave the stairs out. Create a strong presentation for visitors to your home with new newels, spindles and handrails, or with a bespoke Stair design unique to you and your property. Wherever the staircase will be installed in your home, it can help create a rhythm and pattern to the space. It can draw the eye and invite you to look up or walk up it, providing an architectural grace to a usually functional feature. You can express your tastes and personality throughout your home and there is no need to leave the stairs out. Create a strong presentation for visitors to your home with new newels, spindles and handrails, or with a bespoke Stair design unique to you and your property.
There are a variety of stair shapes and designs available, each offering a different appeal to invite you to climb them. It is generally the case that the wider the stairs and the more gentle the incline, the more inviting the staircase. Obviously however, wide staircases require plenty of floor space.
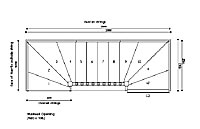
A new staircase is an innovative way to revamp your home. Create instant visual impact and thus a lasting impression on guests with a well made staircase chosen by you, not just as part of the original house. They need to be designed properly to add a touch of class to your house.
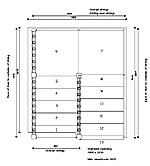 Straight stairs extend from the lower floor to the next in a single straight ascension. This is the easiest kind to build, although it can be difficult to fit into an existing floor plan. Return stairs face the other direction part way up the climb, turning 180 degrees at a landing's stairs as the name implies, create an L shape by turning 90 degrees at a landing space. Straight stairs extend from the lower floor to the next in a single straight ascension. This is the easiest kind to build, although it can be difficult to fit into an existing floor plan. Return stairs face the other direction part way up the climb, turning 180 degrees at a landing's stairs as the name implies, create an L shape by turning 90 degrees at a landing space.
Winder stairs are similar to an L stair, although the landing space is instead extended steps, creating a pie-like visual as the corner is turned. Winder stairs are becoming for popular with new houses and especially loft conversions.
Curved stairs sweep grandly upwards in one direction in a generous circular curve.Spiral stairs spiral upwards with the staircase ascending vertically and tight curves in the spiral of the steps. There may be a straight centre pole from which the steps protrude, or the centre supports the spiral in a complementary curve. Spiral staircases are ideal for places where access is limited and where you wish to create design impact, although they may not be practical for heavy traffic and furniture moving.
Building Regulations
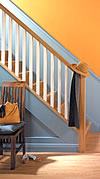 More imperative than the design is the requirement for staircases to be constructed safely. As well as general guidance for the practicality and safety issues surrounding different stair constructions, there are some stipulations by Building Regulations that must be followed. These are as follows: More imperative than the design is the requirement for staircases to be constructed safely. As well as general guidance for the practicality and safety issues surrounding different stair constructions, there are some stipulations by Building Regulations that must be followed. These are as follows:
- Private stairs the maximum rise should be 220mm, with a maximum pitch of 42 degrees
- Flights of stairs should at least have a banister on one side if they are less than a metre wide, and a banister on both sides if they are wider than a metre. The bottom two steps of the stairs do not require a banister
- The minimum height of the banister is 900mm for stairs and landings
- Balustrades and spindles should have a gap between them narrower than 100mm
- In the UK, staircases commonly comprise 13 rises.
|
Further information can be found on their website
www.shawstairs.com
| 

 Shaw Stairs ltd based in Tamworth are suppliers of made to measure staircases for loft conversions. They can offer match existing stair parts which will be able to match the lower staircase in your house. Their aim
is to offer you an inspiring range of quality stair products that allow you to create your own style of staircase . Their ability to combine modern, contemporary and traditional stairs with styling that gives you the opportunity to create a style and look of your own stairs.
Shaw Stairs ltd based in Tamworth are suppliers of made to measure staircases for loft conversions. They can offer match existing stair parts which will be able to match the lower staircase in your house. Their aim
is to offer you an inspiring range of quality stair products that allow you to create your own style of staircase . Their ability to combine modern, contemporary and traditional stairs with styling that gives you the opportunity to create a style and look of your own stairs.
 Shaw Stairs Ltd are always looking to improve and keep up with the modern world so they have a modern range in Axxys Chrome and Axxys Brushed Nickel or Quays Contemporary which is their range and also Square Stop Chamfer Contemporary.
Shaw Stairs Ltd are always looking to improve and keep up with the modern world so they have a modern range in Axxys Chrome and Axxys Brushed Nickel or Quays Contemporary which is their range and also Square Stop Chamfer Contemporary.  Wherever the staircase will be installed in your home, it can help create a rhythm and pattern to the space. It can draw the eye and invite you to look up or walk up it, providing an architectural grace to a usually functional feature. You can express your tastes and personality throughout your home and there is no need to leave the stairs out. Create a strong presentation for visitors to your home with new newels, spindles and handrails, or with a bespoke Stair design unique to you and your property.
Wherever the staircase will be installed in your home, it can help create a rhythm and pattern to the space. It can draw the eye and invite you to look up or walk up it, providing an architectural grace to a usually functional feature. You can express your tastes and personality throughout your home and there is no need to leave the stairs out. Create a strong presentation for visitors to your home with new newels, spindles and handrails, or with a bespoke Stair design unique to you and your property. 
 Straight stairs extend from the lower floor to the next in a single straight ascension. This is the easiest kind to build, although it can be difficult to fit into an existing floor plan. Return stairs face the other direction part way up the climb, turning 180 degrees at a landing's stairs as the name implies, create an L shape by turning 90 degrees at a landing space.
Straight stairs extend from the lower floor to the next in a single straight ascension. This is the easiest kind to build, although it can be difficult to fit into an existing floor plan. Return stairs face the other direction part way up the climb, turning 180 degrees at a landing's stairs as the name implies, create an L shape by turning 90 degrees at a landing space.  More imperative than the design is the requirement for staircases to be constructed safely. As well as general guidance for the practicality and safety issues surrounding different stair constructions, there are some stipulations by Building Regulations that must be followed. These are as follows:
More imperative than the design is the requirement for staircases to be constructed safely. As well as general guidance for the practicality and safety issues surrounding different stair constructions, there are some stipulations by Building Regulations that must be followed. These are as follows: