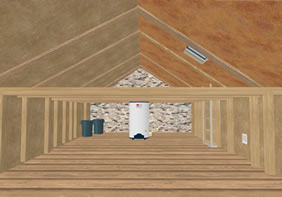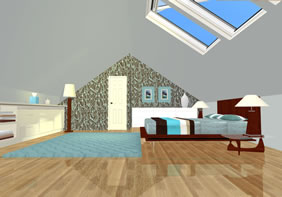3D Interior Design For A Loft, Garage or Basement Conversion
PLANNING AN EXTENSION OR CONVERSION? LIKE TO SEE THE FINISHED RESULT IN PHOTO-REALISTIC 3D?
 |
 |
Loft Before Conversion |
Loft After Conversion |
Take the risk and worry out of your extension or conversion by seeing exactly how it will look before investing. See the precise location and appearance of walls, built-in furniture and windows. Move them around till you get just the look you aimed for. Drag in thousands of wall finishes, flooring, tiles, furniture and accessories from our online catalogue or visit your favourite retailers' websites and drag in an almost infinite selection of fabrics, wallpapers etc with just the click of a mouse. Cut the cost and cut the worry - get every detail right - in advance!
These days there are affordable Home Design Suites available for use on your PC which can create a 3D design of your planned Conversion. They can help you create a 3D reconstruction of your newly extended or converted area that you can actually 'walk through' in real time, moving and replacing furniture and finishes. The rooms are so realistic you'll feel you could plump up the cushions and park yourself on the sofa! And the interactive version is great value for money as it remains on your pc indefinitely, so you can re-use it time and time again for future makeovers or to try out new pieces of furniture before you buy. It's so easy - we do all the work you just concentrate on getting the space you want.
Three such design suites are detailled below:
GSP Ideal Home Design Suite
Whether you're starting a serious building project, or simply experimenting with home and garden design ideas, Ideal Home Design Suite will help you every step of the way. Simple and easy-to-use, you can either choose from one of the program's professionally designed floor plans, or start your own from scratch.You can then start experimenting with colours and textures, furnishings, appliances,fixtures and fittings from a library or over 1000 objects. Sophisticated 3Dviewing options let you take a virtual tour of your new house and garden so youcan really visualise the end result - all before you've had to spend anythingon materials! Scan in a layout, a sketch or plan from another program and trace over it to create scalable, editable plans.
You can create a room and then the program will automatically build a floor and ceiling for you. if you use the Dynamic Dimension to change the measurements of any wall, the surrounding walls, doors, roof and windows will automatically adjust to fit. You'll then have complete creative freedom to transform your existing layout, making it ideal for home makeovers, extensions or conversions. |
|
Showhome 3D Interior Designer
| Showhome3D is fun, easy-to-use interior design software that delivers great results - no expertise required! Imagine being able to visualise and preview all your home renovation and decoration ideas with incredible realism. Quickly and easily create and walk through a 3D representation of your ideal home. Setting up your layout is child's play. Showhome3D's drag-and-drop system will have you making amazingly realistic rooms in minutes. Complex room shapes, multiple floors and stairs are effortless with showhome3D's jargon-free intuitive interface. |
|
FloorPlan 3D Home Design Suite
FloorPlan 11 and FloorPlan 11 Professional - If you are planning a remodel, home improvement project or building a custom home, FloorPlan® 3D has ideas and inspiration to transform your house to the home of your dreams. Create new design ideas for your remodeling, extension or conversion project.
FloorPlan® 3D is packed with a wealth of design options for remodeling kitchens and baths, adding on or adding up, adding more lighting, adding finishing touches like elegant trim and interior design.
Simply point and click your mouse and you can convert your design ideas into photo-realistic 3-D views. The CD-ROM is suitable for anyone interested in having a conversion, or designing and renovating a building. If you're an architect or builder, you can use it to quickly sketch out and present ideas to clients.
FloorPlan® 3D offers a variety of useful features. You can create a design with different floor levels, automatically insert doors, windows and stairs, and create a virtual reality walk-through tour of your model in 3-D. You can furnish your design with items like cabinets and add fences and gates to your outdoor environments.
FloorPlan® 3D can be an exellent resource for helping anyone invisage their future loft garage or basement conversion at aminimal cost. Both Titles are available through
Avanquest who are a global software publisher and developer. Avanquest sell a wide range of top brand software at low prices, details of which can be found by clicking on the advert below.
|