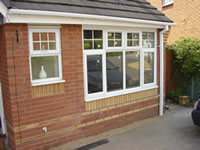 Garage Conversions Garage Conversions
Garage Conversions are becoming increasingly popular with more and more people prefering to change a garage's purpose from that of storing a car to one of providing another useful linving space. Houses with a double garage have the option of retaining one for the use of a car and the other as an extra new room.
The most common use is for a study area whether it be for the business dealings of the parent working from home or the children having a dedicated place to study homework. Other uses are a playroom, ground floor bedroom, separate dining room (especially if the house has a lounge/dinning room) or an annex for use with an elderly relative.
Although it is difficult to say how much a garage conversion would cost as each house or project can be different, the following prices are a guide to what a Garage Conversion could cost. These prices also do not reflect the fact that prices vary throughout the country with higher prices around London compared to other parts of the country.
A single garage being converted into a standard room (bedroom, dining room, office etc) can be quoted anywhere between £8,000 to £12,000. Extra costs of £1500-£2500 can be added for en-suites or kitchens.
A double integral garage being converted into a standard room (bedroom, dining room, office etc) can be quoted anywhere between £10,000 to £18,000. Extra costs of £1500-£2500 can be added for en-suites or kitchens.
These prices would be increased if the garages had flat roofs which would need completely re-roofing as opposed to pitched roofs which don't.
Do I need permission to convert my garage?
The conversion of a garage to any kind of living space is treated as a change of use of part of a building
and is required to be thermally insulated
. For most Garage Conversions all that is necessary is the infilling of the existing garage doorway with a suitably well constructed wall and a window. However any infill of this nature may need to be supported by either foundations or suitable lintels and as such is a structural alteration which requires building regulation approval. An application for approval under the Building Regulations must be made before work starts. The submission of a Building Notice is an appropriate way to achieve this.
When building this new wall, particular care should be taken to ensure that suitable damp proof courses are incorporated to prevent the spread of damp into the existing walls. If the floor does not have a a floor membrane it may be necessary to incorporate one of them to improve the weather resistance of the new room.
Insulation
Insulation is another important consideration so you will need to check your garage to see if it already has cavity walling, if it has then some of the work involved in converting your garage is substantially reduced. If however the existing garage has single leaf masonry walls with piers then there will be some additional work to try to improve both the thermal insulation and weather resistance of your new room.It will be necessary to make sure the walls and roof are insulated to industry standards. Windows should achieve a 'U' value of 2.0 W/m2/K, Wall insulation value should be equal to 0.35 W/m2/K.
This can be achieved by building new internal block work walls, but these will need support and it cannot be assumed that the existing floor will be adequate to support the extra load. If this is the case it may be necessary to excavate new foundations, or expose the existing ones, to ensure proper support to the block work.
Access to the new room will also need to be considered carefully, preferably off the main hall way, with follow through floor levels, and similar ceiling heights. A window suitable for escape purposes will be required if the new room can only be accessed through another room.
Ventilation
Windows must incorporate opening vents of an area equal to 1/20th of the floor area of the room, and trickle vents to provide background ventilation of 8000mm2. A window suitable for escape purposes will be required if the new room can only be accessed through another room.
Garage Conversions
In general garage conversions can be a good idea if the garage is attached to the house if it is detached or some distance away then it is impractical to consider this option for an extra room. Also, you will need to consider the effect of the loss of one car parking space.
Resources
Why not visit our resources page to find some details about some useful websites which might help you on your project. House Conversion Resources.
| 

 Garage Conversions
Garage Conversions
