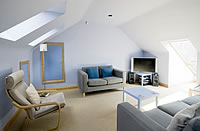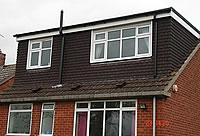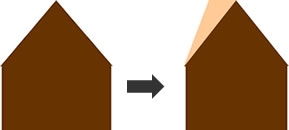Types Of Loft Conversion
There are different types of Loft conversions and these are just some of the main ones:
- the Velux Loft Conversion,
- the Dormer Loft Conversion
- the Mansard Loft Conversion
- the Hip To Gable Loft Conversion
So, whether you are interested in having a Terraced House Loft Conversion, Semi Detached or Detached House Loft Conversion, or even a Loft Conversion on a Bungalow there will be a Loft Conversion that can be designed to suit your needs.
Velux Loft Conversion
 A Velux or Rooflight Loft Conversion takes its name from Velux the leading manufacturer of rooflight windows. They are fitted flush with the line of the roof and as a result require no extra exterior alterations to the roof. A Velux Loft Conversion is a cost effective way of carrying out a conversion as long as there is plenty of roof space in your loft. A Velux or Rooflight Loft Conversion takes its name from Velux the leading manufacturer of rooflight windows. They are fitted flush with the line of the roof and as a result require no extra exterior alterations to the roof. A Velux Loft Conversion is a cost effective way of carrying out a conversion as long as there is plenty of roof space in your loft.
Velux Windows do allow a lot of light into a room as shown in the picture and therefore blinds may need to be fitted to provide shade in the Summer months.
Dormer Loft Conversion
 If The headroom is not available for a Velux Loft Conversion then a Dormer loft Conversion may be the next suitable solution. With a Dormer Conversion the roof line is altered and an extension to the roof is put in place. This should then create the extra space required for a suitable conversion to take place. If The headroom is not available for a Velux Loft Conversion then a Dormer loft Conversion may be the next suitable solution. With a Dormer Conversion the roof line is altered and an extension to the roof is put in place. This should then create the extra space required for a suitable conversion to take place.
Dormers will take longer to build than a Velux Conversion due to the exterior work which will require scaffolding and extra time to construct the new extension to the roof. They can be built in a variety of styles with a flat roof, gable front or with a hipped roof. The choice depends on the style of the existing property and how attractive the owner wishes the desired finish to be.
Mansard Loft Conversion

A Mansard Loft Conversion is designed to change one of the sloping sides of your roof normally the one at the rear of the property a much steeper slope of 72 degrees. This type conversion is normally best associated with older
terraced properties especially in London. Planning permission is likely to be required with such a conversion.
Hip To Gable Loft Conversion

This type of Loft Conversion replaces the existing roof hip (
the sloping side at the end of the property) with a gable end wall. These are normally carried out with a Velux Conversion and therefiore require suitable headroom to make it practical. Alternatively it could be done in conjunction with a Dormer. Again it is likely that this type of conversion will be subject to planning permission approval.
|