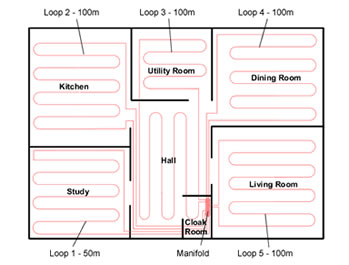 Underfloor Heating Systems Limited Underfloor Heating Systems Limited
Underfloor Heating Systems Limited are a company based in Worcester in the heart of Worcestershire, specialising in underfloor heating. They offer high quality underfloor heating systems for affordable prices for the UK market and they even sell systems regularly to customers abroad - to France in particular. They are very much a growing company.
Typically their customers are self-builders but they also supply - and install - to several large professional housebuilders. Their customers are spread throughout the UK and they do jobs in London and all over the country all the time. They have their own installation team who are very flexible and dedicated, however every customer always have the option of installing the system themselves.
All the technical information that they have is available to download from their website. They are proud of the products they use and the easier and more comfortable they can make it for the end user the better. With unlimited technical support they can offer complete customer support.
Their technical team has many years of experience in all types of underfloor heating systems. If you go under technical downloads on their website you can print out all the instructions, wiring diagrams, system layouts, etc. All the information that you need is on their website. Full instructions and hand sketch goes out for every project, they even offer free site visits if needed.
Warm feet and a cool head is the kind of real environmental comfort Underfloor Heating Systems Ltd
is purpose designed to provide. Underfloor Heating is invisible and maintenance free, with no space-consuming radiators. It requires only low temperature hot water and is ideal for use with modern condensing boilers. Comfort levels are high and running costs are low.
 Utilising today's modern multilayer pipes, control systems and high efficiency boilers, the underfloor heating systems of today are extremely comfortable and controllable. Radiators are no longer needed so giving more room space. The heat is more evenly distributed and dust is not circulated. Utilising today's modern multilayer pipes, control systems and high efficiency boilers, the underfloor heating systems of today are extremely comfortable and controllable. Radiators are no longer needed so giving more room space. The heat is more evenly distributed and dust is not circulated.
Underfloor heating from the whole floor area of the house gently warms the air above, eliminating cold spots. The warm air convects from the floor surface losing approximately 2 degrees centigrade at 2.0 meters above the floor, which makes the system ideal for all ceiling heights.
Independent tests reveal that the most acceptable indoor climate is one in which the floor temperature ranges between 19-29°C and the air temperature at head level ranges between 20 and 24°C. With radiator or convector heating systems a vertical temperature gradient is produced; colder at foot level than at the head.
Underfloor heating has made it possible to reduce energy consumption by using low water temperatures. These systems, based on the development of complex and very high quality plastic pipe, such as the multilayer pipe, now account for over 60% of some European heating markets.
The Underfloor Heating system can be fitted in both concrete floors and timber suspended floors. Their system is very simple and easy to install in timber suspended floors. The system is based on hundreds of installations that are now working with total satisfaction. Between the joists, a 50mm polyurethane insulation board is cut for a tight fit. It is advisable to use scrap battens from the building site to support the insulation from below.
The pipe is then clipped on the insulation with our special pipe clips. Then the floor boards are laid on top of the joists. Be careful not to leave too much air space between the insulation boards and floor boards (25mm is recommended). The joists need to be notched where needed for pipe runs.
More details about their Underfloor Heating systems can be found on their website:
www.underfloorheatingsystems.co.uk
|